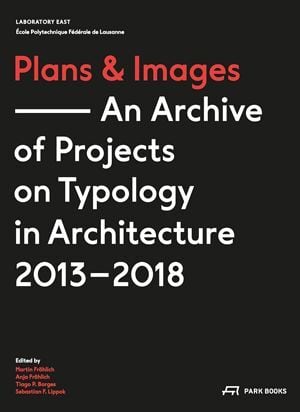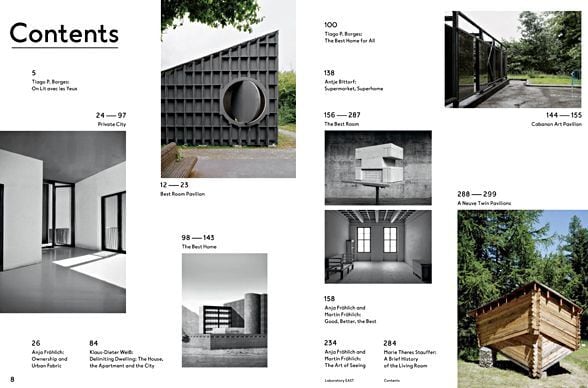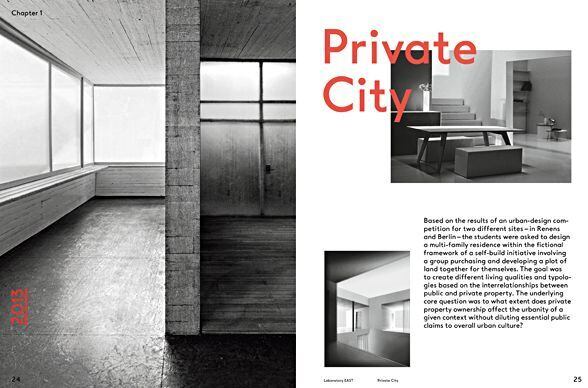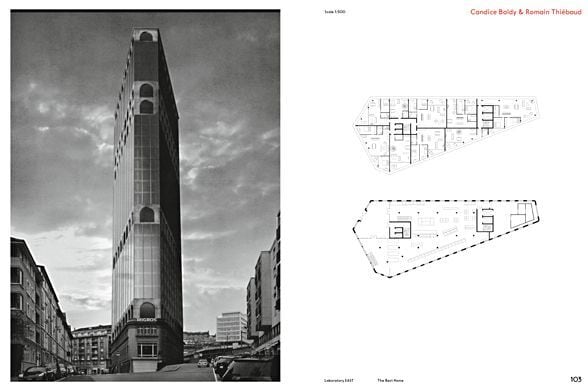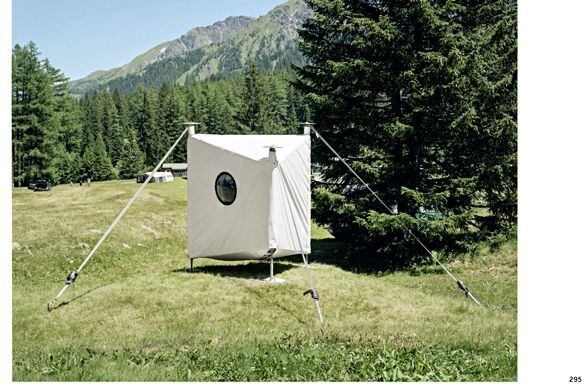






Plans and Images: An Archive of Projects on Typology in Architecture 2013-2018
¥14,000 税込
残り1点
別途送料がかかります。送料を確認する
この商品は海外配送できる商品です。
建築学生の目標は、スケッチ、詳細な計画、材料の選択、視覚化を1つの大きな建築物に結びつける方法を学ぶことです。
『Plans and Images』は、建築家がどのように訓練されるかを調査し、ローザンヌのEPFL建築学校、土木および環境工学学校(ENAC)の衛星スタジオである基本建築とタイプ研究の実験室 Laboratory of Elementary Architecture and Studies of Types(EAST)の教育および研究アプローチを調査します。
従来の機能的なタイプ論にとどまらず、EASTは建築のタイプ論の原則に関心を寄せています。この本には、EASTの学生による図面と計画が豊富に掲載されており、Antje Bittorf、Tiago P. Borges、Anja Fröhlich、Martin Fröhlich、Rafael Moneo、Marie Theres Staufferによるエッセイも含まれています。さらに、EASTで行われている研究トピックについて議論するRafael Moneoへのインタビューや、スイスの写真家Joël Tettamantiによる写真エッセイも収録されています。
Martin Fröhlich, Anja Fröhlich, Tiago P. Borges, Sebastian F. Lippok
École Polytechnique Fédérale de Lauzanne & Park Books, 2019
ISBN: 9783038601388
432 pages, 161 colour & 356 b/w illustrations, 239 floor plans, 21 x 28 cm, paperback, English
-
送料・配送方法について
-
お支払い方法について







